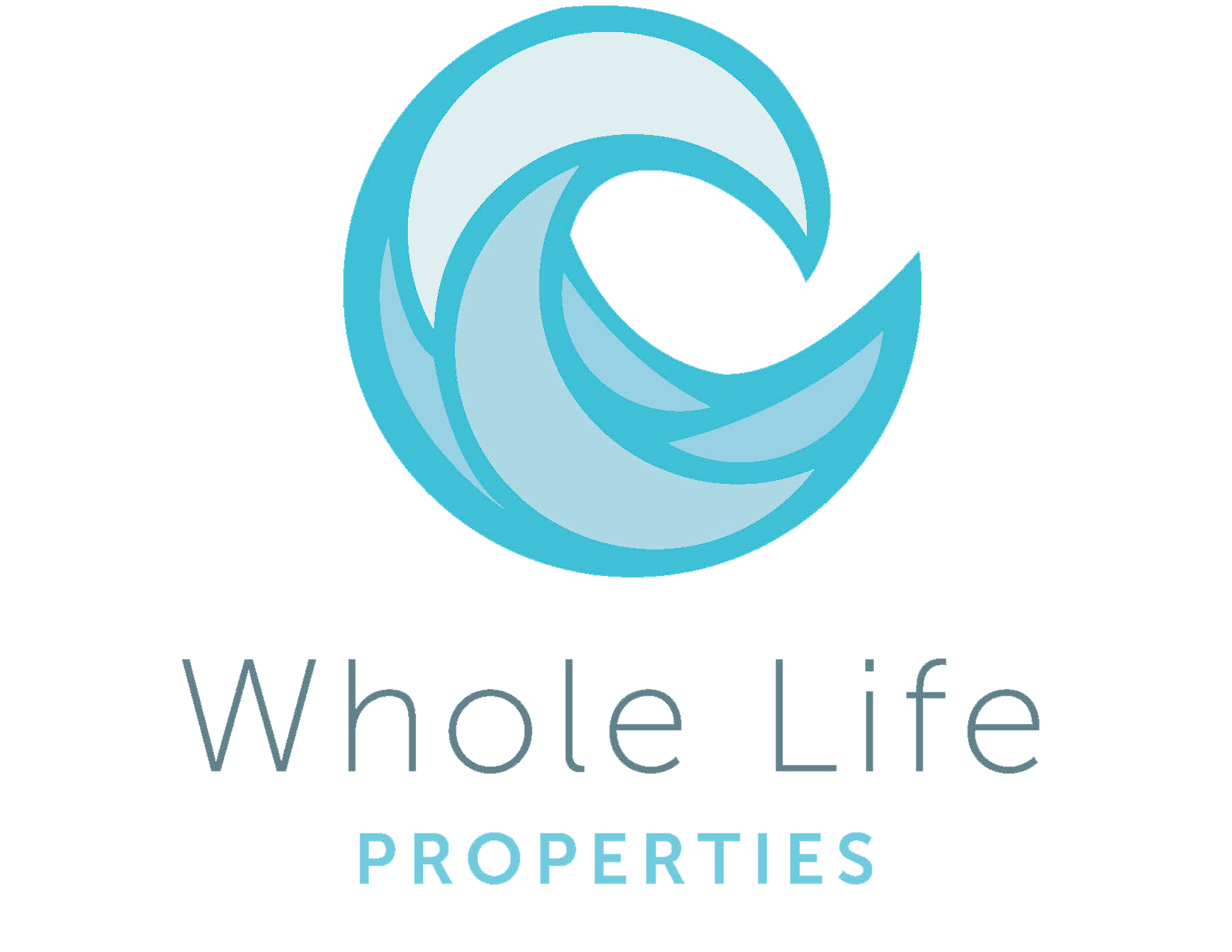

26413 Desert Rose LN Save Request In-Person Tour Request Virtual Tour
Menifee,CA 92586
Key Details
Property Type Single Family Home
Sub Type Single Family Residence
Listing Status Active Under Contract
Purchase Type For Sale
Square Footage 1,646 sqft
Price per Sqft $315
MLS Listing ID SW25030373
Bedrooms 2
Full Baths 2
Condo Fees $170
HOA Fees $170/mo
Year Built 2018
Lot Size 6,098 Sqft
Property Sub-Type Single Family Residence
Property Description
Come Live at this Amazing 55+ Retirement Community in Menifee perfectly named “The Holiday”! Built in 2018, this 1665 sq. ft. home features 2 bedrooms, 2 baths and a Den/Office ready for you to make your own. Great location in the community; just down the street from the gated community pool. Covered front porch entry. Light and bright throughout. Beautiful tile flooring throughout the common areas and carpet in the bedrooms. The open concept kitchen leads into the family room. The large kitchen has granite counter tops with an island, stainless appliances, & walk in pantry. Spacious laundry room with lots of extra storage, folding space and possible craft room. The primary suite is light and bright with double sinks in the bathroom, large walk in shower & generous sized walk in closet. Additionally, this home has a tankless water heater and leased solar. The backyard is a peaceful area with Alumawood Patio cover, grassy area with drip sprinkler system, 2 lemon trees and a separate gazebo area for plenty of room for entertaining. Drought-tolerant landscaping in the front yard and a 2 car attached garage. Resort style community pool/spa, recreation center, gym, club house, and outdoor BBQ area. Additional HOA amenities include ground maintenance & landscaping of the front yard. Close to freeways, entertainment, shopping, and hospitals. Come see this home today!
Location
State CA
County Riverside
Area Srcar - Southwest Riverside County
Zoning R-2-5100
Interior
Heating Central
Cooling Central Air
Fireplaces Type None
Laundry Inside,Laundry Room
Exterior
Garage Spaces 2.0
Garage Description 2.0
Pool Association
Community Features Curbs,Gutter(s),Storm Drain(s),Street Lights,Sidewalks
Amenities Available Billiard Room,Clubhouse,Controlled Access,Fitness Center,Maintenance Grounds,Barbecue,Pool,Spa/Hot Tub
View Y/N Yes
View Hills,Neighborhood
Building
Lot Description Back Yard,Front Yard
Dwelling Type House
Story 1
Sewer Public Sewer
Water Public
New Construction No
Schools
School District Perris Union High
Others
Acceptable Financing Submit
Listing Terms Submit
Special Listing Condition Standard